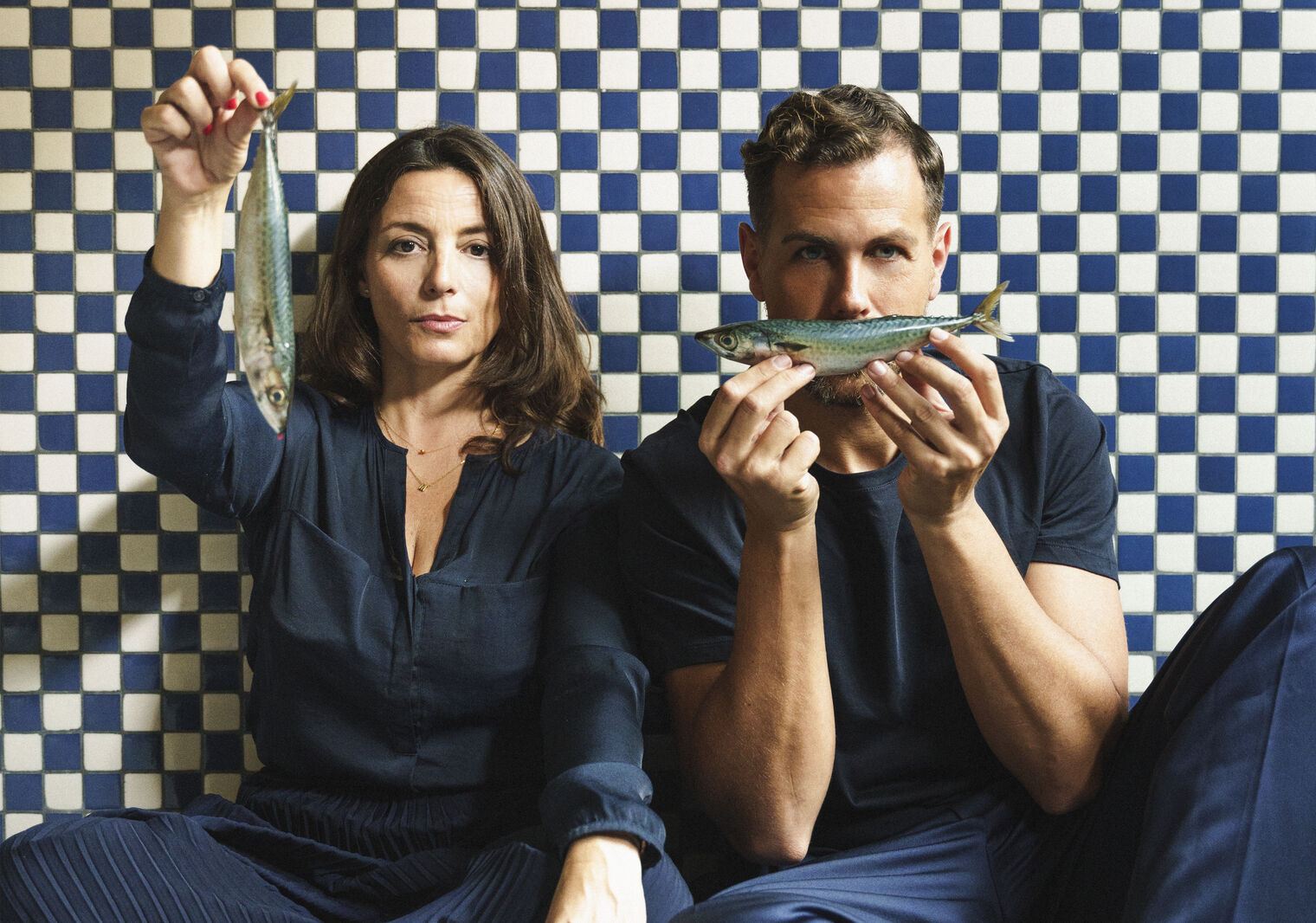
Currently surfacing all over, the checkerboard is the motif of the moment: see Trend Alert and Checks, Please. We’ve been admiring the many ways the design classic is being put to fresh use. Case in point: this 1946 dwelling in Valencia, Spain, which originally belonged to the current owner’s grandparents. Tasked with reviving the humble two-story house, architects María Daroz and David Puerta of Viruta Lab lovingly restored the soul of the place while lending it coherency and punch via a marine-blue-and-white tiled thruway from entryway to inner sanctum.
Daroz and Puerta explain that they set out to “preserve the memories embedded within the spaces for the third generation to enjoy,” while also applying “traditional materials used since the 1920s to give the entire space a new look inspired by sea and salt.” It adds up to a whole of lot of repeating checks—and we love the effect. See what you think.
Photography by David Zarzoso, courtesy of Viruta Lab (@virutalab).
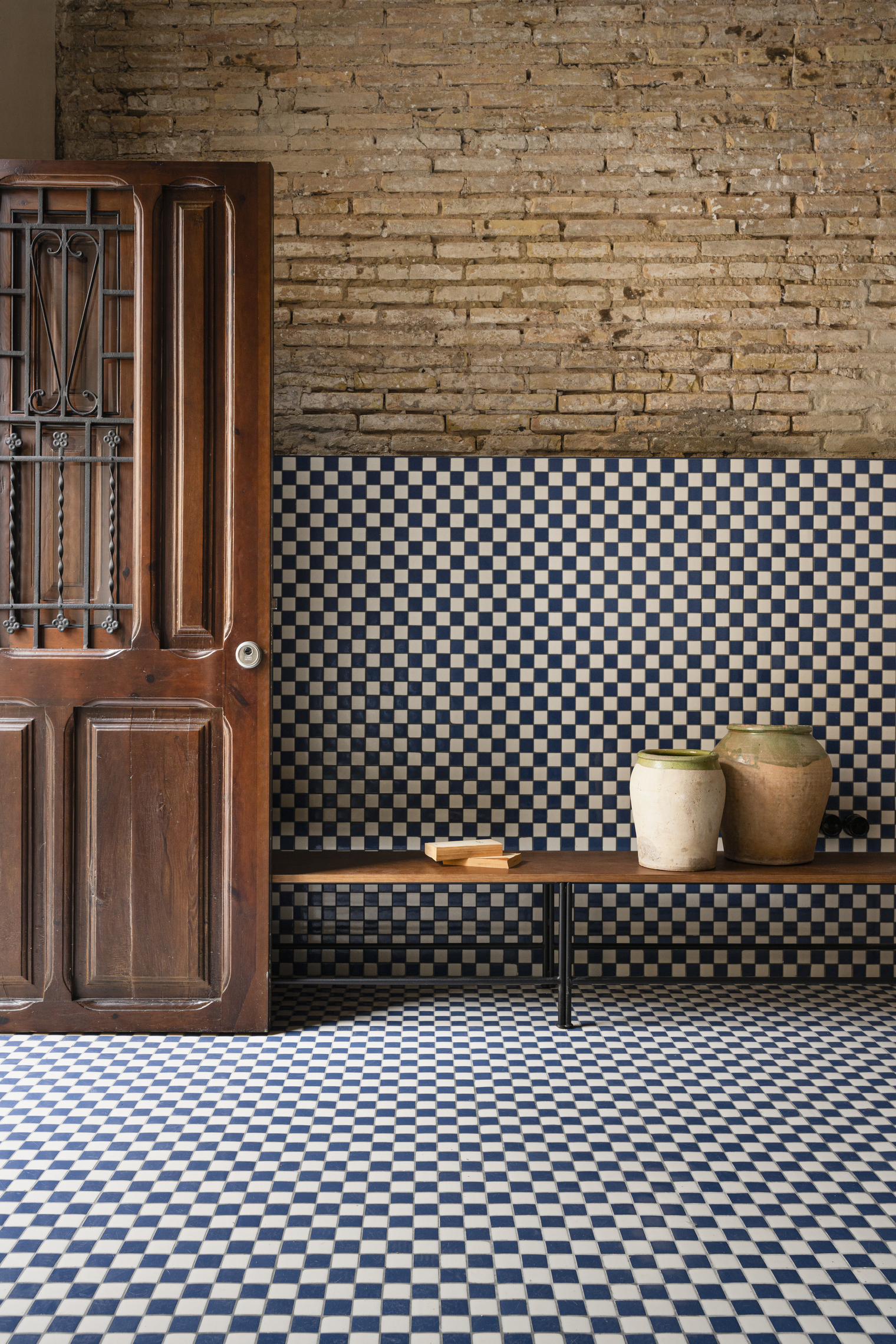
Above: The 85-square-meter (approximately 914-square-foot) house is in Valencia’s seaside neighborhood El Cabanyal and is a traditional fisherman’s abode (the owner’s grandfather draped his nets on the façade to dry them). It had fallen into a state of ruin when the architects were called in. Understanding the “great sentimental value” the structure held for their client, they set out to honor the original while giving it a stately new guise. The checks were inspired by the tilework on houses in the neighborhood: “from 1875 onwards, Cabanyal experienced an explosion of this geometric-shaped ceramic material that is still part of the popular imaginary of the neighborhood,” write the architects.
“The house is a family legacy and the image the owners have of it is very deep,” they continue, “so it was necessary for any intervention to be as respectful as possible and in a language they understand and take as their own.”
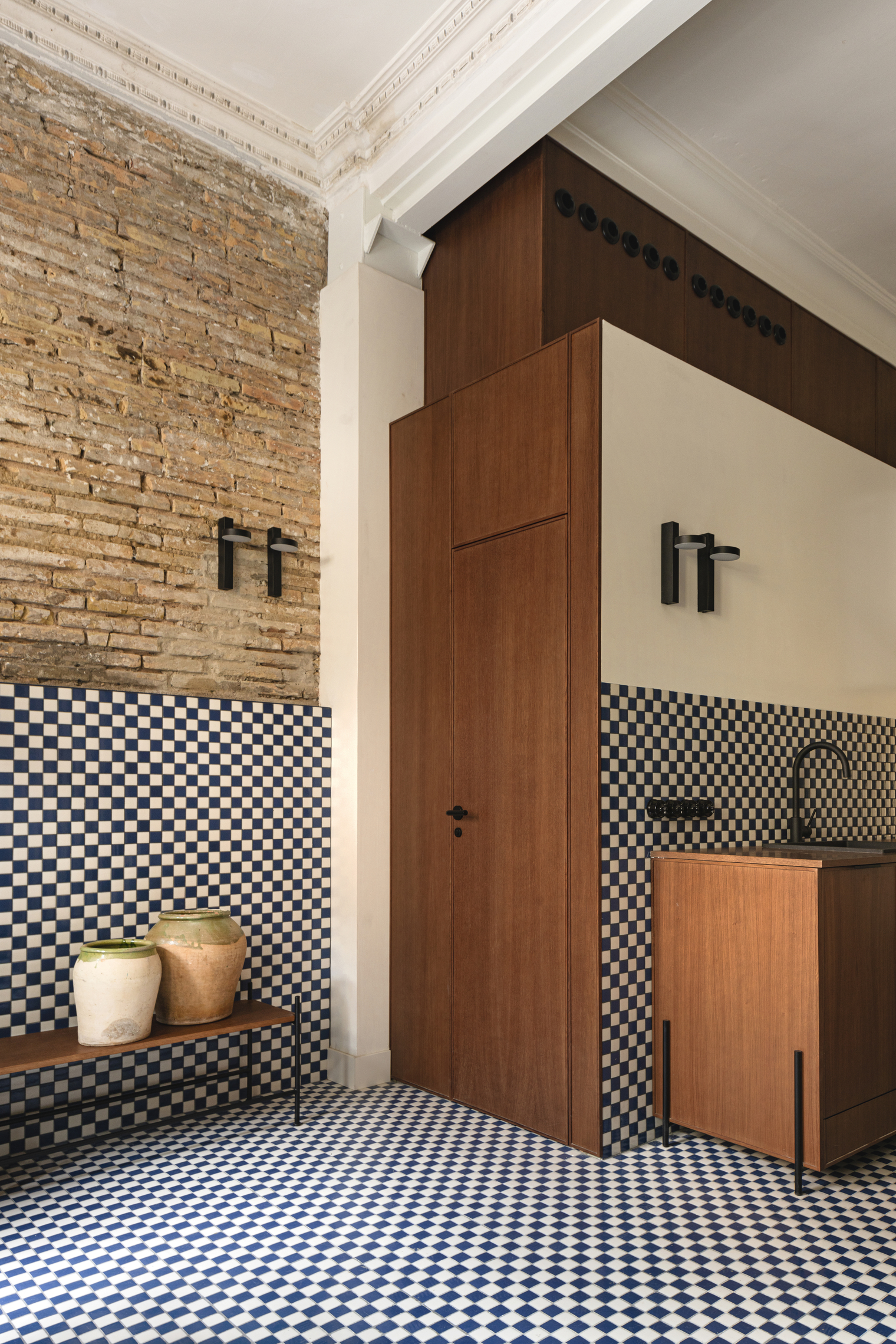
Above: In every room newly exposed original brick and restored moldings meet contemporary millwork and blue-and-white porcelain tiles. Of the repeating checkerboards, the architects explain: “This design provides a hypnotic optical effect that maximizes the spaces and is presented as a differentiating, traditional element with its own atmosphere.”

Above: The tiles—supplied by Hisbalit of Spain—carpet the floors and rise to form a wainscot that extends here into the powder room (the architects describe it as “a large wooden box that structures the space and works as a container for
the toilet, which is hidden inside”). The woodwork is European oak stained to match the walnut of the original doors.
Above:The small living area off the entry is adjacent to the kitchen. The glass back doors lead to a small courtyard and provide cross ventilation. A Jorge Pensi Tero Double table is surrounded by Viruta Lab-designed metal and wood benches. The custom backrest is woven esparto grass, another local material.
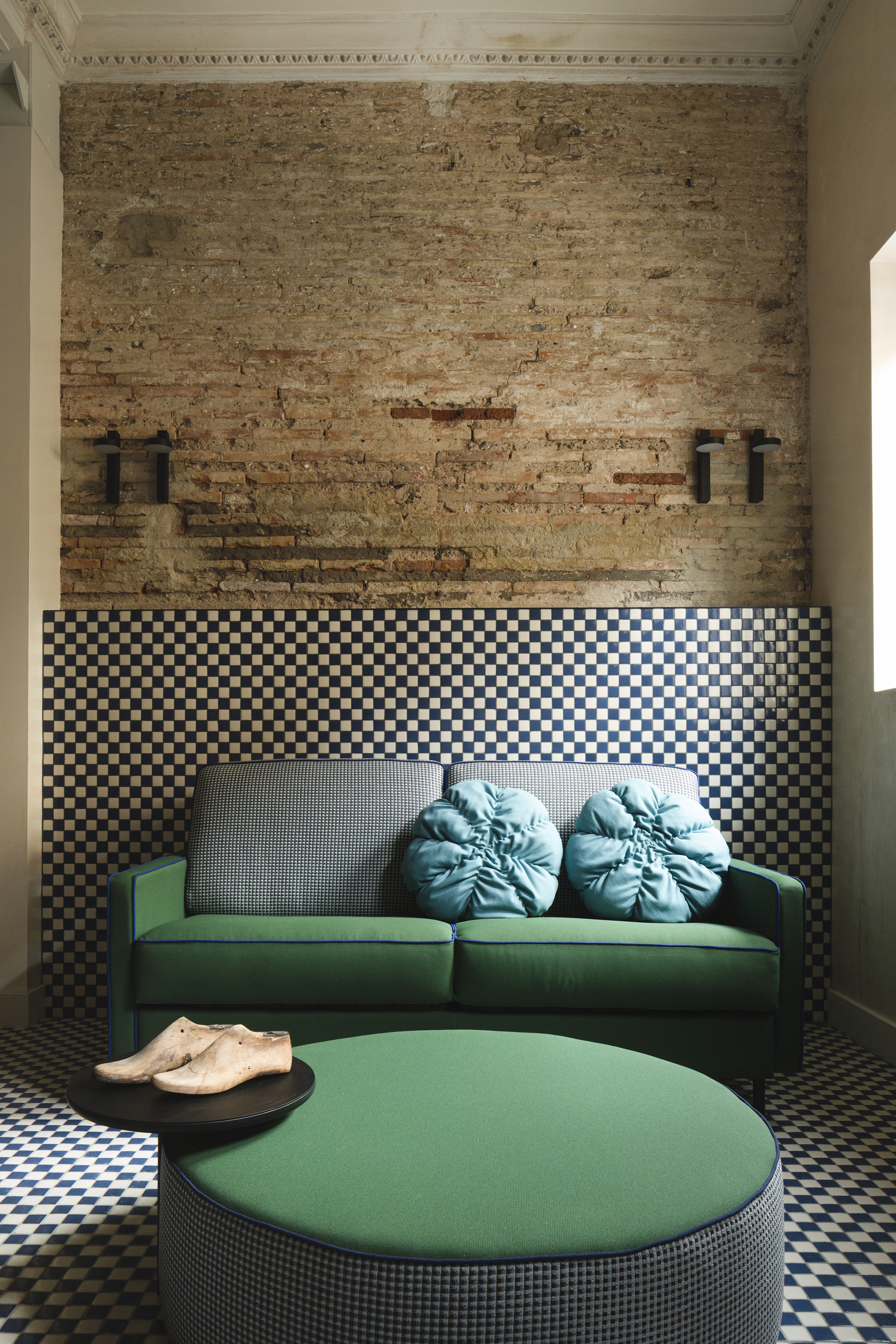
Above: Continuing the subtle seaside theme, all of the upholstery is in green with blue accents. The sofa bed is the Due from Belta & Frajumar. The Elena Castano Mandarina cushions “borrow sewing techniques from lingerie.”

Above: The materials palette continues upstairs where the two bedrooms share a bathroom in the middle. The black porcelain light switches are Fontini’s Garby design.
Above: The house was initially stripped down to its skeleton: the brick was uncovered under peeling paint and the restored moldings accentuate the tall ceilings. The architects describe their work as “reinterpreting the original interior design and adapting it to the needs of today.”
Above: Woven esparto grass resurfaces here as a headboard set in the checkerboard. The Mandarina cushions are by Sanca. The side tables are Viruta Lab designs.

outdoor sink area that serves as an island.”
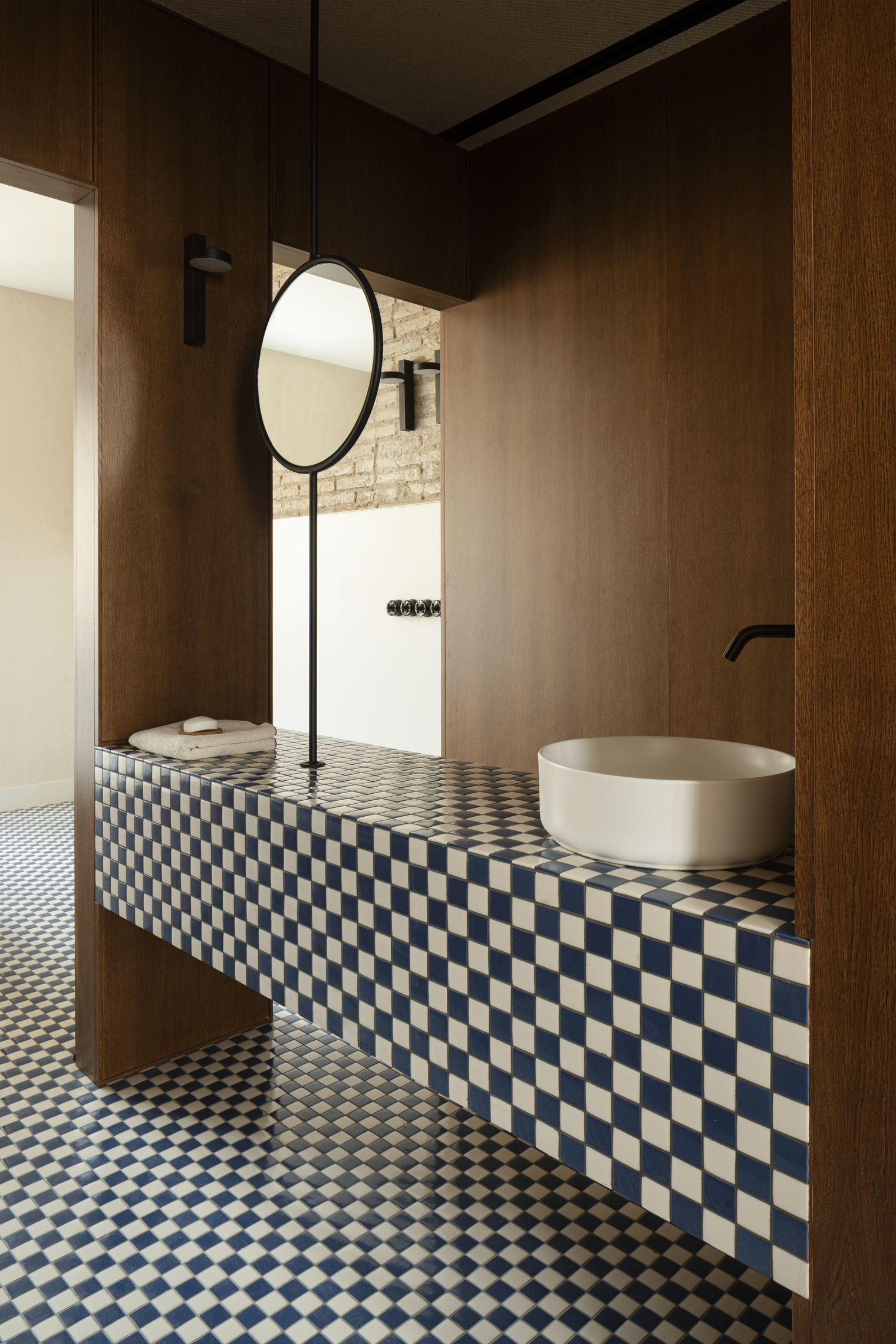
Above: The sink is the Space basin from Nuovvo.
Above: The roof has a dining gazebo, newly paved with traditional terracotta tile. Note the subtle departure here from checks to stripes in blue and white.
Above: María Daroz and David Puerta of Viruta Lab are based in Valencia and specialize in architectural heritage conservation.
Here are three more standout projects from Spain:
- Geometry Prize: 12 Designs for Tight Quarters (and Others) from Precision Design Stars Casa Josephine
- Old at Heart: Keeping the ‘Essence of Barcelona’ Alive in a Remodel by Conti, Cert
- Shed Chic: Mariana de Delás Turns an Off-the-Grid Hut into a Dream Retreat
